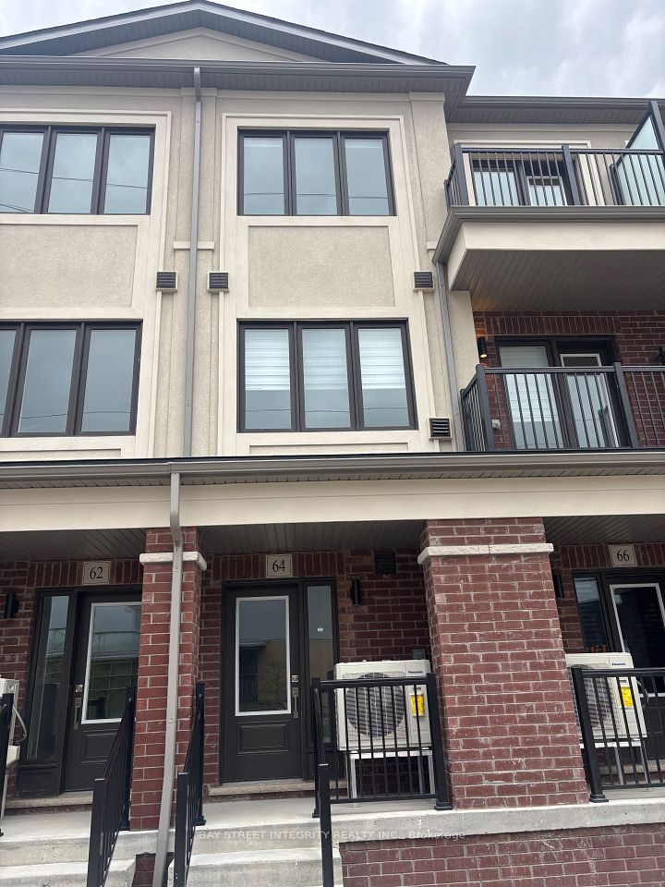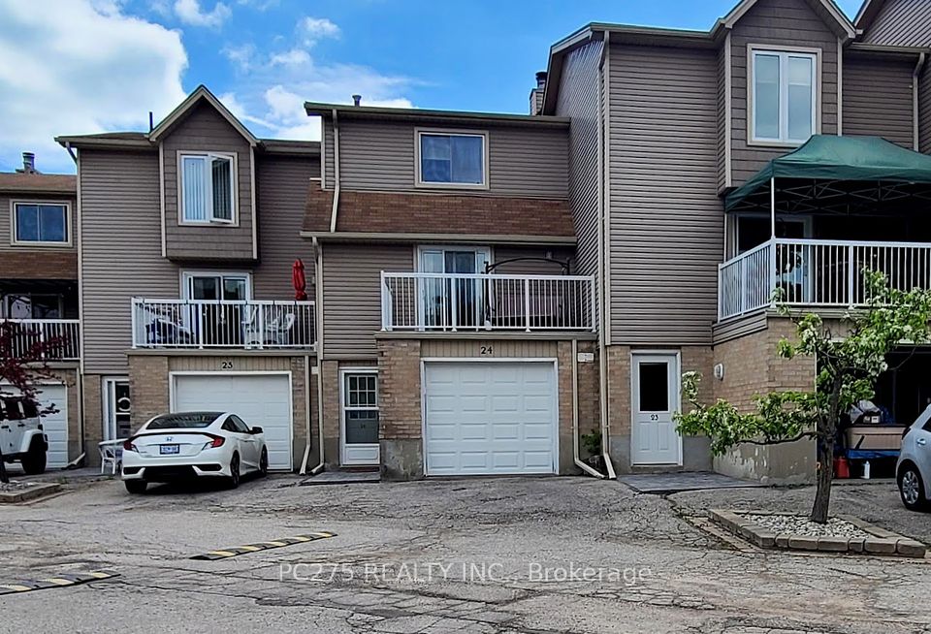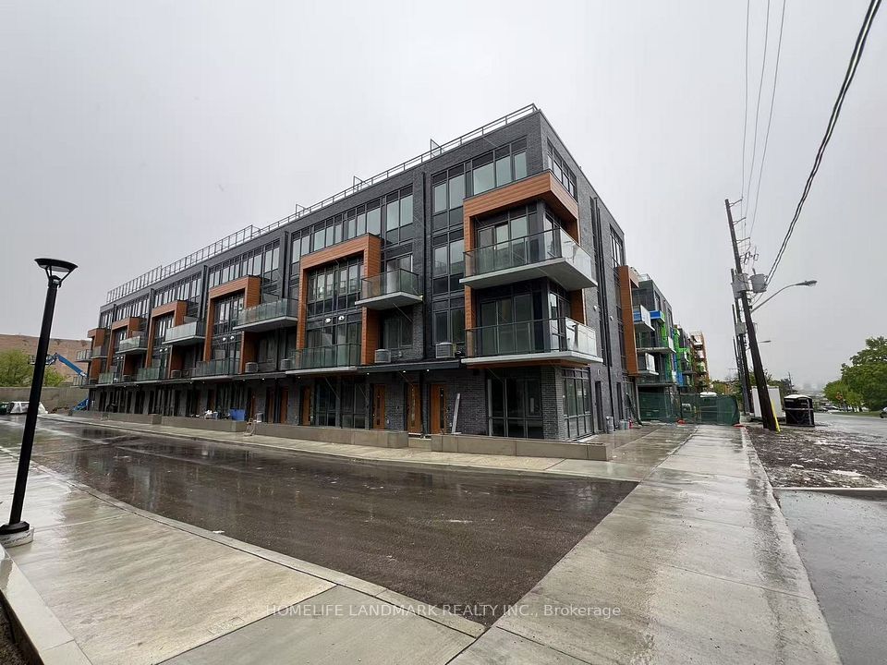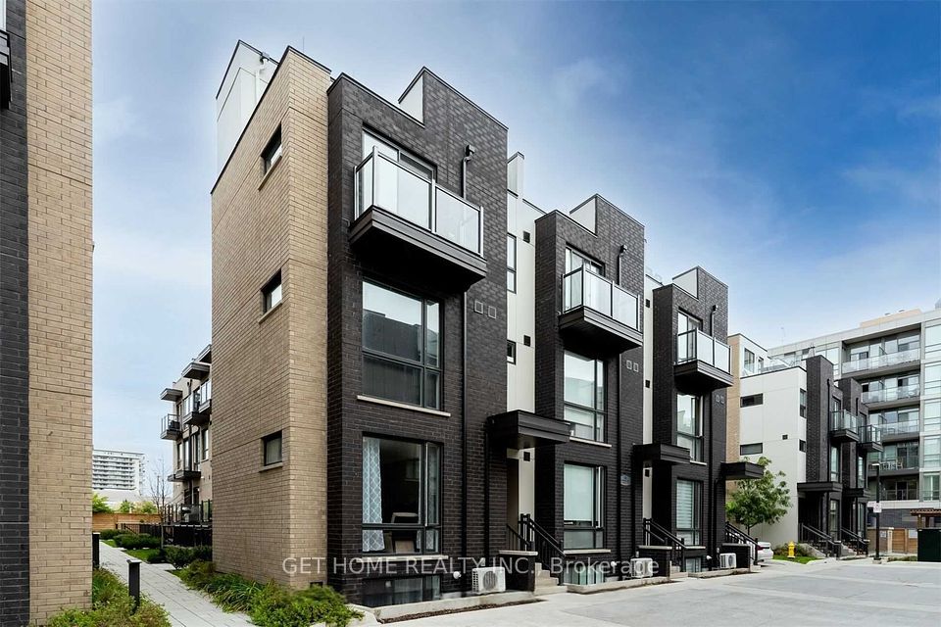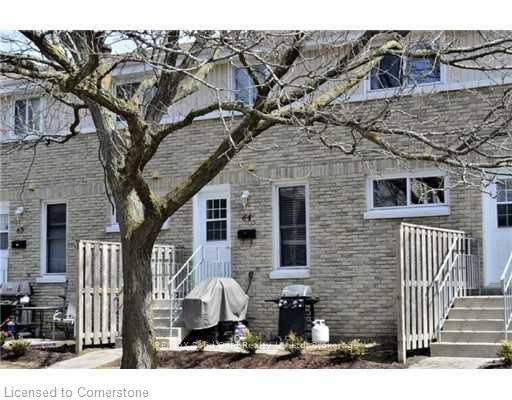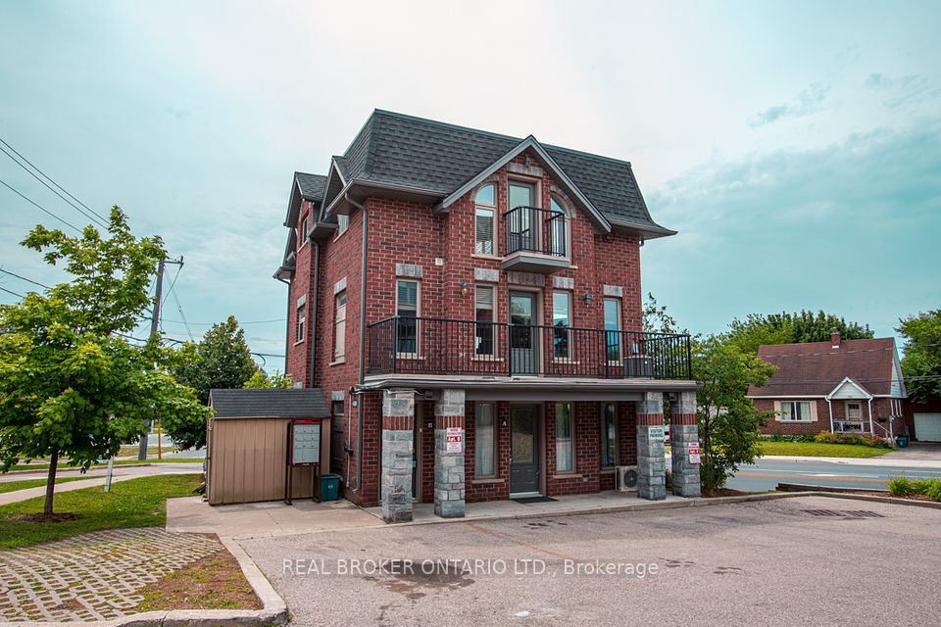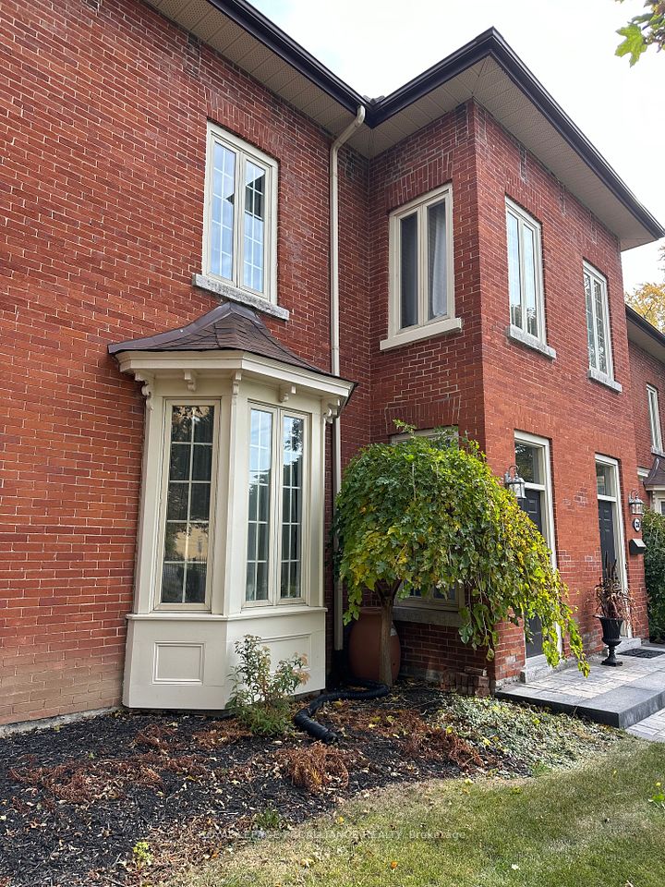$2,450
Last price change May 13
18 Lytham Green Circle, Newmarket, ON L3Y 2P3
Property Description
Property type
Condo Townhouse
Lot size
N/A
Style
Stacked Townhouse
Approx. Area
900-999 Sqft
Room Information
| Room Type | Dimension (length x width) | Features | Level |
|---|---|---|---|
| Kitchen | 3.2 x 2.43 m | Laminate, Granite Counters, Stainless Steel Appl | Main |
| Living Room | 4.6 x 4.14 m | Laminate, Open Concept, Balcony | Main |
| Primary Bedroom | 3.05 x 2.84 m | Walk-In Closet(s), Laminate, Window | Lower |
| Bedroom | 2.57 x 2.44 m | Laminate, Window | Lower |
About 18 Lytham Green Circle
Welcome to this Brand New 2BEDROOM 2BATH ROOM SUITE in a 4-STOREY STACKED Townhome. 914 SQ FT Interior Living Space plus a Walk-out Balcony. Many upgrades by builder, like High Ceiling on Main Floor and Primary Bedroom, Beautiful Features and Finishes like Walk-in Closet & Granite Countertops in Kitchen and Bathrooms, Open-Concept Layouts, Spacious, Private Outdoor Spaces and an Unobstructed View. Prime location by Yonge & Davis, in the heart of an established community in Newmarket Downtown Core. Steps to Newmarket Bus Terminal, Upper Canada Mall. Minutes Drive to Highway 404 and 400, Many Restaurants Nearby, Recreation Complex, Golf Courses, Places to worship, and etc. Move in Ready!
Home Overview
Last updated
May 13
Virtual tour
None
Basement information
None
Building size
--
Status
In-Active
Property sub type
Condo Townhouse
Maintenance fee
$N/A
Year built
--
Additional Details
Price Comparison
Location

Angela Yang
Sales Representative, ANCHOR NEW HOMES INC.
Some information about this property - Lytham Green Circle

Book a Showing
Tour this home with Angela
I agree to receive marketing and customer service calls and text messages from Condomonk. Consent is not a condition of purchase. Msg/data rates may apply. Msg frequency varies. Reply STOP to unsubscribe. Privacy Policy & Terms of Service.






